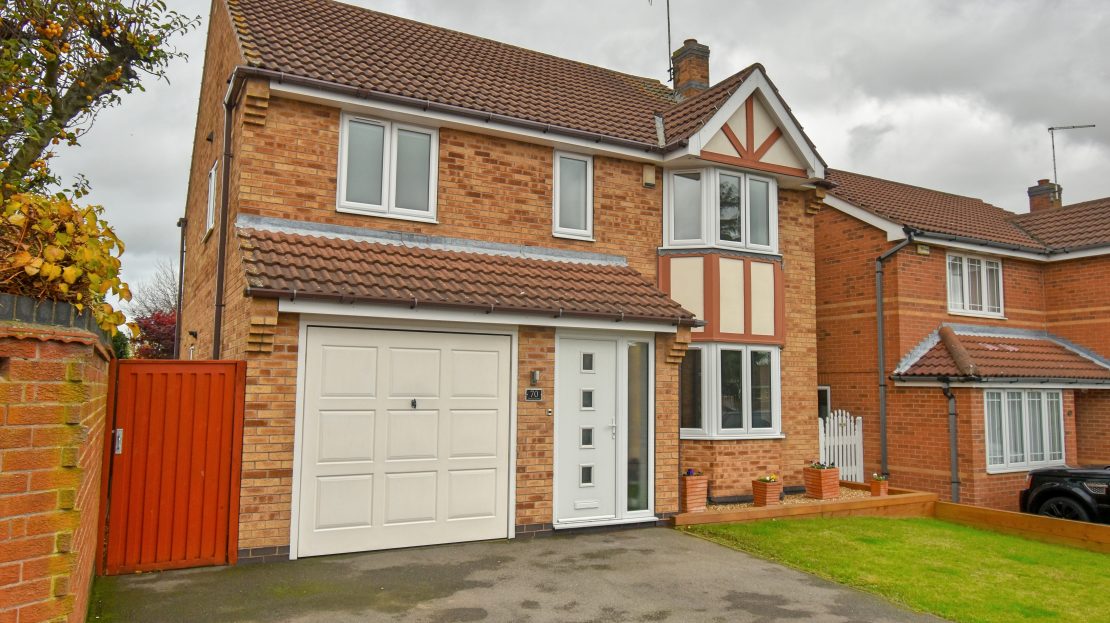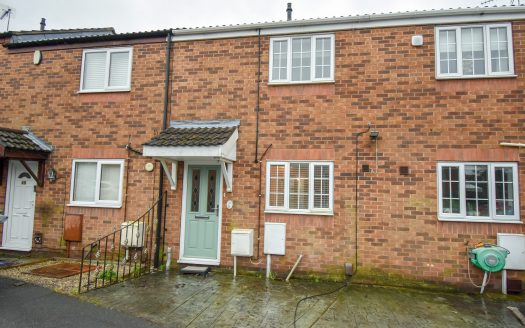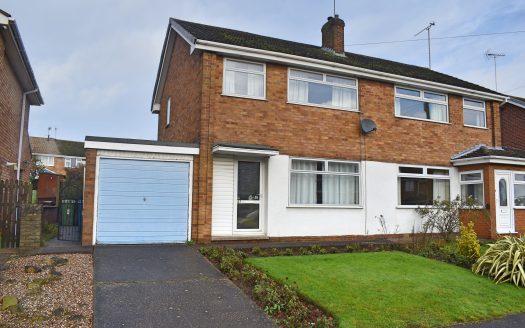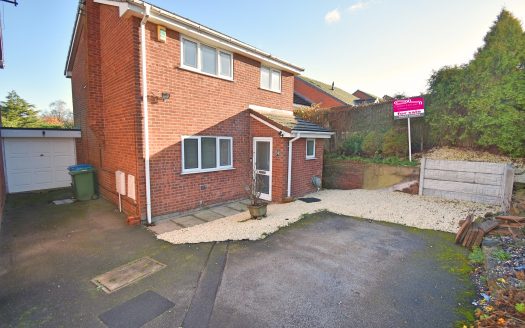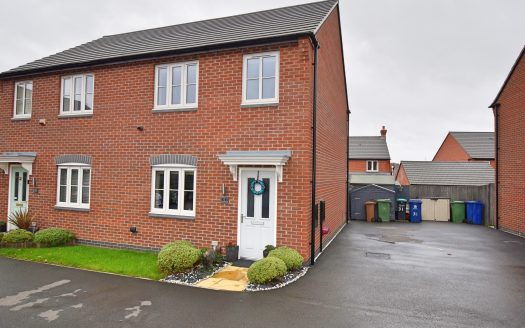Overview
- Updated On:
- February 28, 2022
- 4 Bedrooms
- 2 Bathrooms
Description
THE PERFECT FAMILY HOME!….. This impressive, modern four bedroom detached home is situated in the popular and quiet residential area of Rainworth. Close to local schools and amenities and offers great transport links to Mansfield and the surrounding areas. The home has a large open plan kitchen/diner and is perfect for modern family living. The accommodation has been upgraded to a high standard and early viewing is highly recommended.
So, let’s head inside via the entrance porch/hallway and into the modern, spacious lounge which boasts a large bay window to the front allowing for ample natural light. Off the entrance hallway there is a useful downstairs wc. Then to the rear is an immaculately presented, spacious open plan kitchen/diner with built in integrated appliances. French doors lead to the rear patio area and garden perfect for indoor and outdoor entertaining. A utility room can be accessed via the kitchen area.
To the first floor there are four good sized bedrooms all of which have built in wardrobes. Bedroom 1 boasts an En Suite bathroom with a double shower enclosure. In addition, there is a spacious family bathroom comprising a large, modern three-piece suite in white.
To the front of the property is a double width driveway, integral garage and an area laid to lawn. To the rear there is a large private garden which has a block paved area perfect for relaxing during those summer evenings. There is also is a well-maintained area laid to lawn.
Don’t delay, call today!
Entrance Porch
Composite door to front elevation. UPVC windows to front and side elevation. Carpet.
Hallway
1.75m x 5.52m
Opaque UPVC door and window. LED ceiling lights. Radiator. Linoleum non-stick flooring. Stairs rising to the first floor.
Lounge
3.25m x 5.7m
Large UPVC bay window to the front elevation. Modern wall mounted gas fire. Radiator. LED ceiling lighting. Carpet.
Kitchen/Diner
7.94 x 2.94m
UPVC French doors and single door leading to rear elevation. Fitted with a range of white modern base and eye level units and stylish work surfaces. Built in electric double oven, gas hob with stainless steel extraction fan. Integrated dishwasher. One and a half bowl white sink with drainer and chrome mixer tap. Part tiled walls. Radiator. LED strip lighting. Linoleum non-stick flooring.
Downstairs WC
1.53m (narrowing to 0.76m) x 2.08m (narrowing to 1.09m)
Low level wc and vanity hand wash basin in white. Splashback tiles. Radiator. LED ceiling lighting. Linoleum non-stick flooring.
Utility Room
1.83m x 1.73m
Opaque UPVC window to side elevation. Fitted with a range of units in white with a stylish work surface. Part tiled walls. Storage Cupboard. LED ceiling lighting. Space and plumbing for washing machine. Linoleum non-stick flooring.
Landing leading to:
Loft access.
Bedroom 1
5.23m (narrowing to 4.13m) x 4.03m
Large UPVC bay window to the front elevation. Additional UPVC window to front elevation. Built in mirrored sliding double wardrobe. Storage cupboard. Radiator. Carpet.
En Suite
2.67m x 1.68m
Opaque UPVC window to front elevation. Double ‘Grohe’ shower enclosure. Low level wc and vanity hand wash basin in white. Tiled throughout. LED ceiling lighting. Radiator.
Bedroom 2
2.56m x 3.98m
UPVC window to rear elevation. White high gloss built in sliding double wardrobe. LED ‘magic strip’ lighting with controller. Radiator. Carpet.
Bedroom 3
3.74m x 2.19m
UPVC window to rear elevation. Built in mirrored sliding double wardrobe. LED ceiling lighting. Radiator. Carpet.
Bedroom 4
2.24m x 2.46m
UPVC window to rear elevation. Built in single wardrobe. LED ceiling lighting. Radiator. Carpet
Family Bathroom
2.96m x 2.00m
Opaque UPVC window to side elevation. With white three-piece suite comprising a oval shaped bath, over the bath shower with glass shower panel, pedestal hand basin and low flush wc. LED ceiling lighting. Storage cupboard. Tiled throughout. Radiator.
Garage
2.59m x 5.18m
With up and over door, power and lighting.
Outside
To the front of the property is a double width driveway and an area laid to lawn. There is side gated access to the rear garden which is laid to lawn with a block paved patio area.
 40 / Car-Dependent more details here
40 / Car-Dependent more details here 
