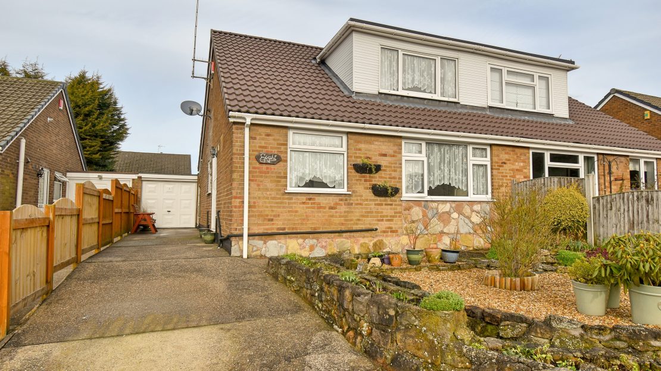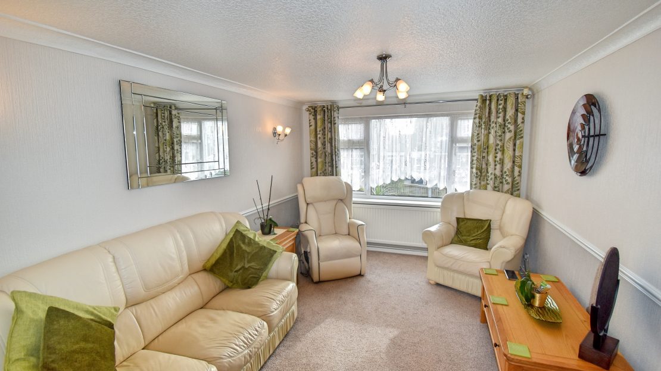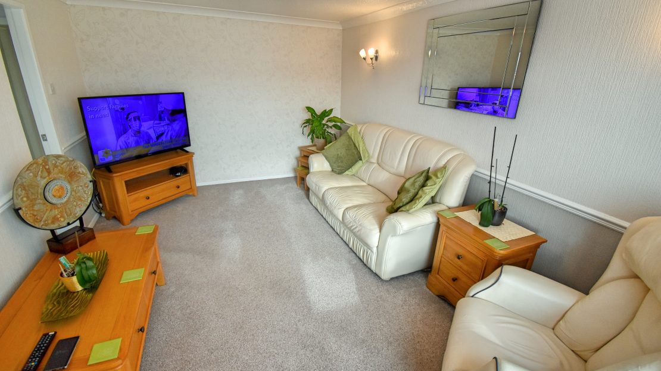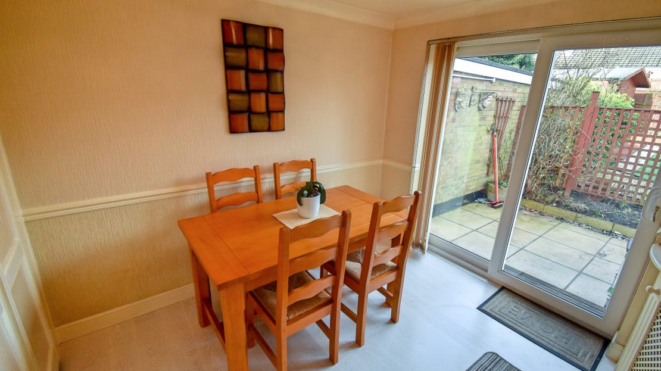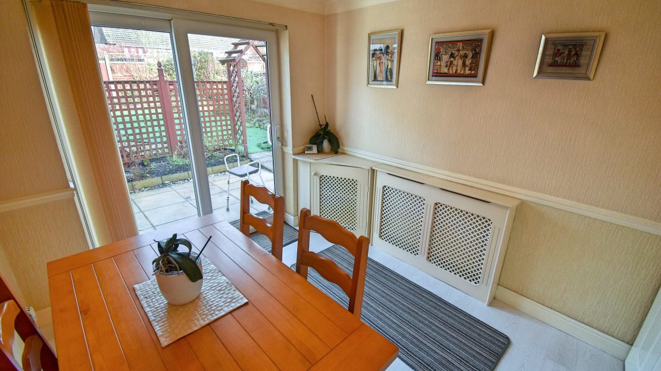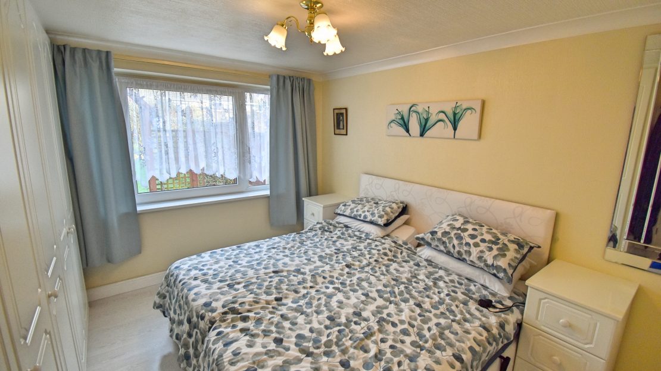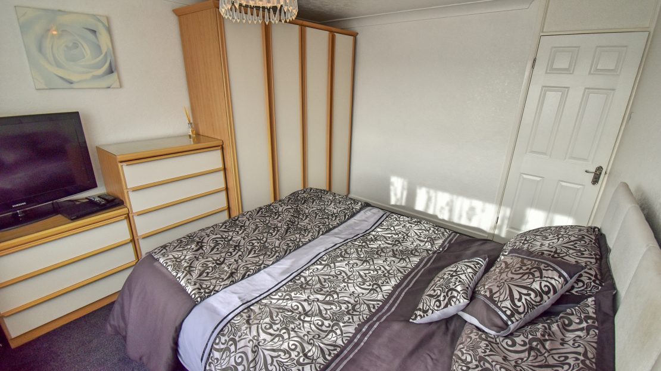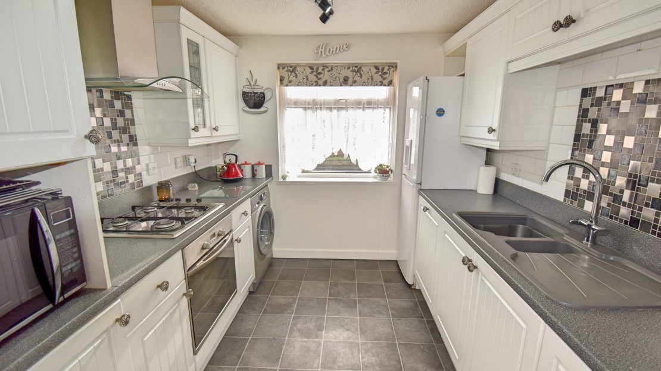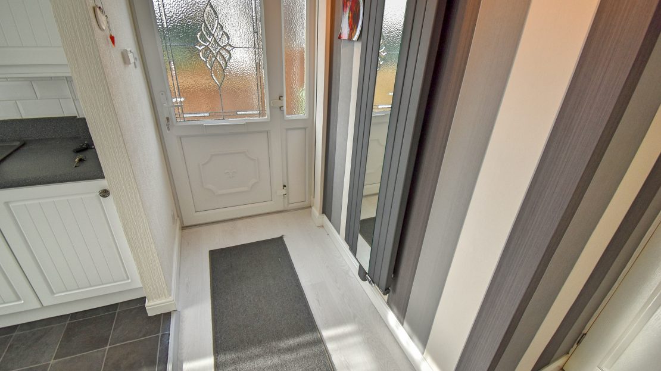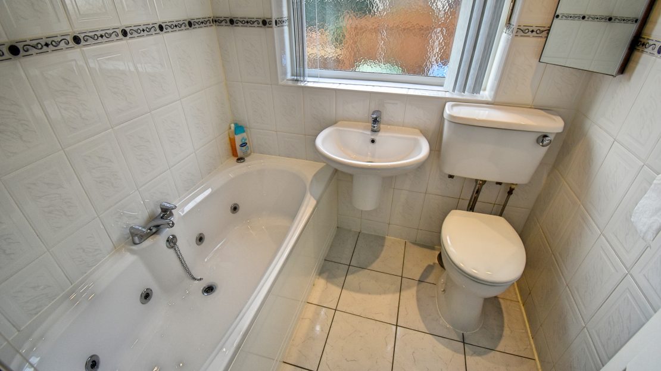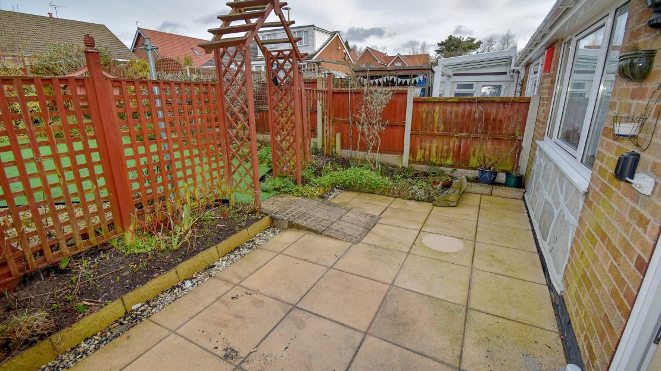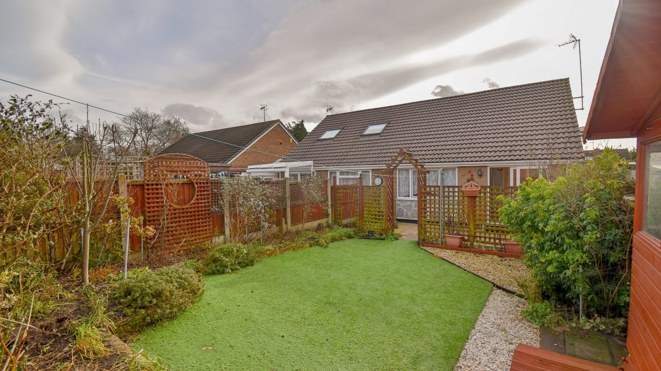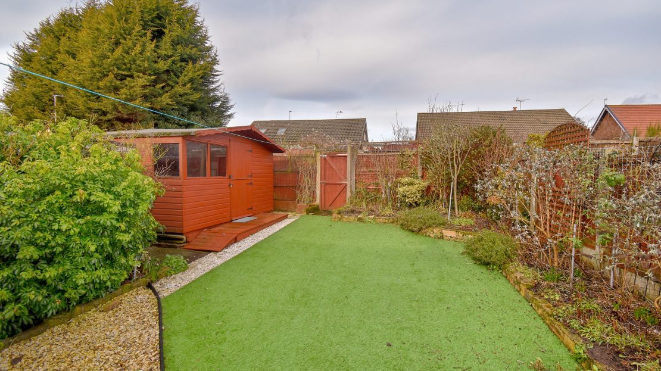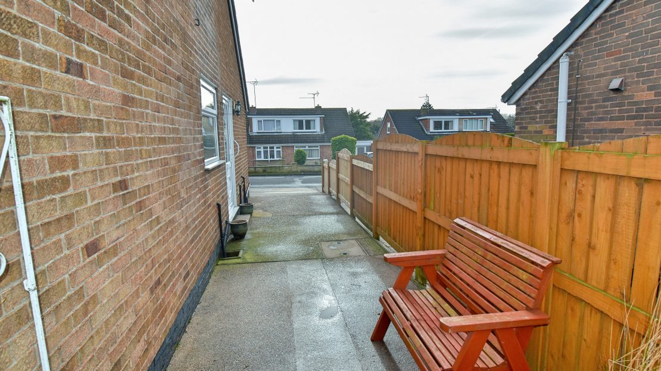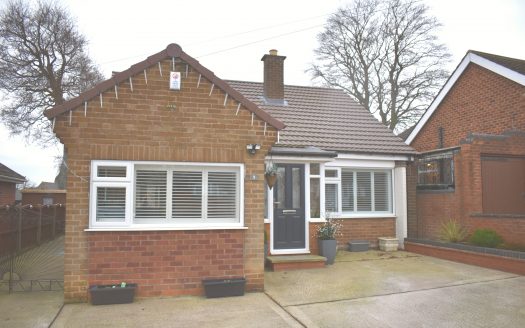Overview
- Updated On:
- February 28, 2022
- 2 Bedrooms
- 1 Bathrooms
Description
LOOK NO FURTHER…Viewing is essential on this wonderful two bedroom semi-detached bungalow in a sought after cul-de-sac location with NO UPWARD CHAIN…With easy to maintain gardens, a driveway offering ample off street parking and a garage this home is definitely the one for you.
The property offers plenty of options so let’s head inside via the bright L-shaped hallway through an archway and into the kitchen. The kitchen comes complete with white matching units and cabinets, modern tiling and worktops and has a built in oven, hob, extractor fan and dishwasher. Then it’s onto the spacious and airy lounge where you will immediately feel at home. The bathroom is fully tiled with a three piece suite in white which boasts a whirlpool bath with shower over and a floating sink. Then it’s onto the first double bedroom which has a large window and three built in double wardrobes. Finally, on the ground floor there is a dining room with patio doors leading out on to a paved area. This room could be used as an additional bedroom and has built in wardrobes.
On the first floor there is another double bedroom with a large window providing ample natural light which is a theme throughout this home. A door from the stairs leads into the loft space which has been boarded out and offers lighting and power. This could potentially be converted into an additional bedroom with en-suite.
Call now to arrange a viewing!
Entrance Hall
UPVC door to side elevation. Wall mounted vertical anthracite radiator. Laminate flooring.
Lounge
3.08m x 4.75m
Large UPVC window to front elevation. Double radiator. Carpet. ceiling and wall lights.
Dining Room/Bedroom
2.64m x 2.82m
UPVC patio doors to rear elevation. Radiator. Laminate flooring. Built in wardrobes.
Kitchen
2.55m x 2.67m
UPVC window to front elevation. Low level and eye level matching white units. Built in oven, hob, extractor fan and dishwasher. Modern wall tiling, worktops and splashbacks. Graphite one and half inset sink and drainer with chrome mixer tap. Space and plumbing for fridge/freezer and washing machine. Laminate flooring.
Bathroom
1.69m x 1.93m
UPVC opaque window to side elevation. Three piece suite in white comprising whirlpool panelled bath with shower over and retractable screen. Floating sink with chrome mixer tap. Low level wc. Chrome towel radiator. Ceiling spot lights. Floor to ceiling tiling.
Bedroom 1
3.20m x 3.66m
Large UPVC window to rear elevation. Radiator. Laminate flooring. Three double built in wardrobes.
First Floor:-
Bedroom 2
3.22m x 3.63m
Large UPVC window to front elevation. Double radiator. Carpet.
Outside
To the front is a rockery with plants and a pebbled area. Concrete driveway leading to the garage with electric door, power and lighting. To the rear is a private garden with a patio area leading to an artificial lawned area with attractive borders. There is also a large shed.
 25 / Car-Dependent more details here
25 / Car-Dependent more details here 
